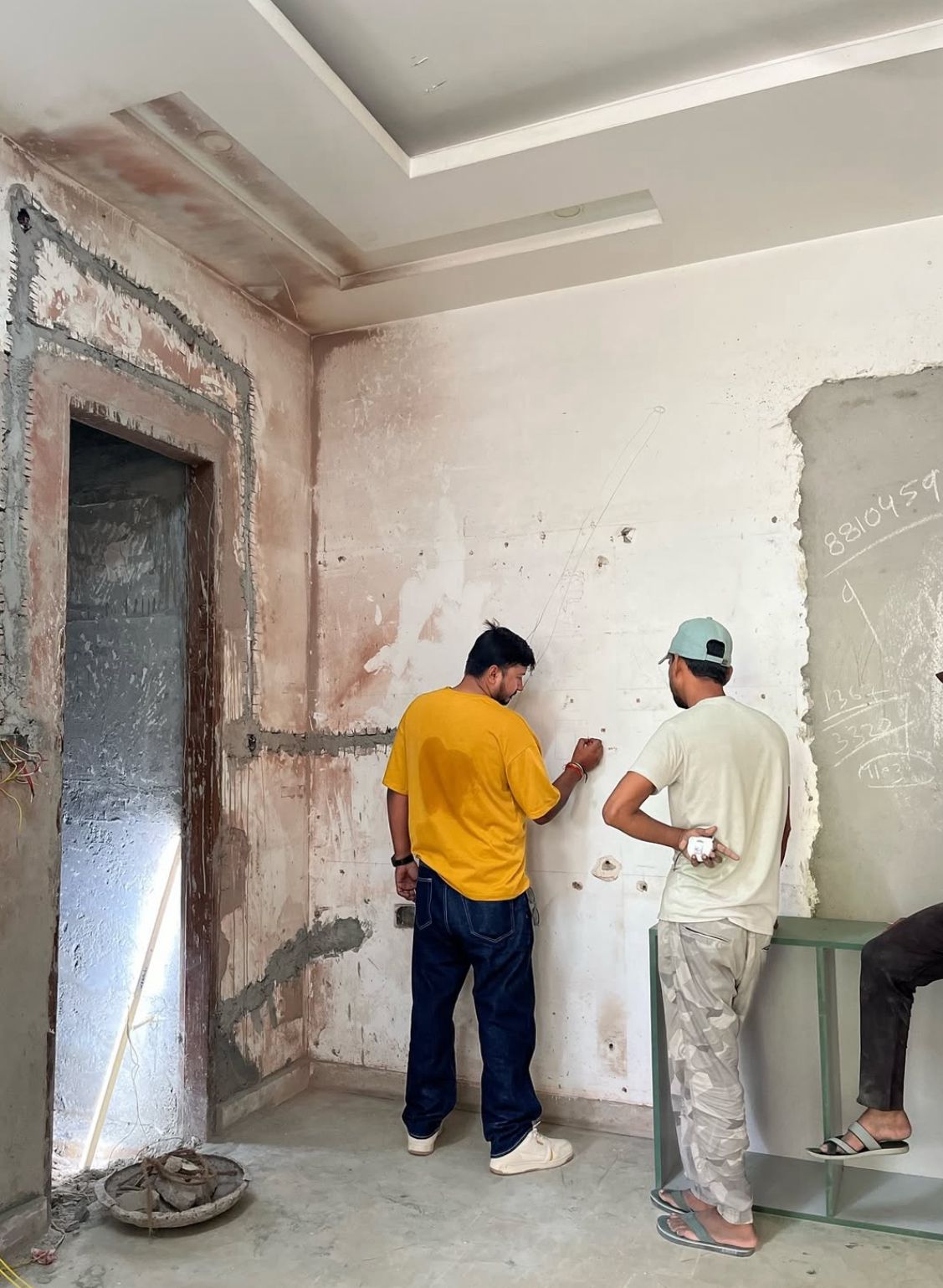Six Steps to Your Dream Space
Each step in our process is designed to bring your vision to life while ensuring a smooth, collaborative experience.
Discovery & Consultation
We begin with an in-depth consultation to understand your lifestyle, preferences, and vision. This includes site visits, style assessments, and detailed discussions about your needs and budget.
- Initial consultation (2-3 hours)
- Space measurement and photography
- Lifestyle and style assessment
- Budget and timeline discussion


Concept Development
Based on our consultation, we develop initial design concepts that capture your vision. This includes mood boards, color palettes, and preliminary space planning.
- Mood board creation
- Color scheme development
- Initial space planning
- Style direction presentation
Design Development
We refine the approved concept into detailed designs with precise specifications. This includes detailed floor plans, 3D renderings, and material selections.
- Detailed floor plans
- 3D visualizations and renderings
- Material and finish specifications
- Furniture and fixture selection


Procurement & Sourcing
We handle all purchasing and coordinate deliveries to ensure everything arrives on time and in perfect condition. Our vendor relationships ensure the best quality and pricing.
- Vendor coordination and purchasing
- Quality control and inspection
- Delivery scheduling and tracking
- Storage and warehousing
Project Management
Our project managers coordinate all trades and timelines to ensure smooth execution. We handle permits, inspections, and all construction oversight.
- Contractor coordination
- Timeline management and scheduling
- Permit and inspection handling
- Regular progress updates
Installation & Styling
The final step brings everything together. Our team installs all furnishings, arranges accessories, and adds the finishing touches that make your space complete and ready to enjoy.
- Furniture placement and arrangement
- Art and accessory styling
- Final quality inspection
- Project completion walkthrough